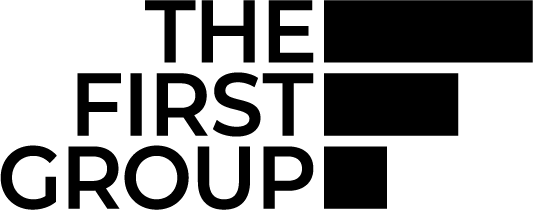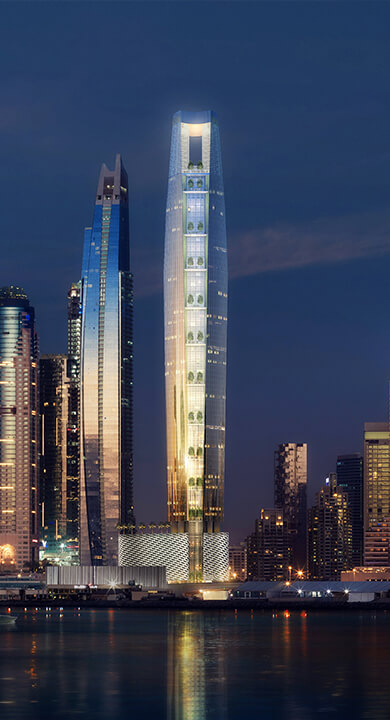The First Collection at JVC
Welcome to The First Collection at Jumeirah Village Circle, a Tribute Portfolio Hotel. As the first member of Marriott Bonvoy's Tribute Portfolio in the Middle East, the four-star lifestyle property marks a significant milestone for the region while setting a new benchmark for quality and affordability in Dubai’s upper-midscale hotel market.
The modern 40-storey tower was the first hotel to debut under The First Group’s lifestyle hospitality brand, The First Collection. With 491 beautifully appointed suites and premium amenities, including a stylish business lounge, expansive swimming pool and sundeck, fully equipped gym, and spa services with separate male and female treatment facilities, it offers an exceptional guest experience.
Situated in the vibrant district of Jumeirah Village Circle, the hotel’s central location places it near the city’s top business precincts and leisure attractions. Adjacent to three main roads, it’s only a 20-minute drive from Dubai’s beaches, Downtown Dubai, Dubai South, and Al Maktoum International Airport, which will become the world’s largest international air hub.
Prior to opening, The First Collection at JVC received major industry awards, sowing the seeds for its long-term success. At the 2020-21 Arabian Property Awards, the hotel won Best New Hotel Construction & Design, Best Hotel Architecture, and Best Hotel Interior. It was also named Hotel of the Future at the ID Design Awards and Leisure and Hospitality Project of the Year at the prestigious Middle East Architect Awards.
TRIPADVISOR’S TRAVELERS’ CHOICE AWARDS 2022
The First Collection at JVC is among the winners of TripAdvisor's Travellers Choice Awards for Hottest New Hotel 2022
AWARD WINNER
Best Hotel Architecture in Dubai, New Hotel Construction & Design, Hotel Interior
FACILITIES
24-Hour Reception
24/7 reception and concierge services
Valet Parking
Complimentary valet parking service
Business Lounge
Modern, high-tech facilities for business guests
Laundry Service
24/7 laundry service
Highs-Speed Wi-Fi
Complimentary high-speed internet access
World-Class Dining
A fine selection of restaurants, cafes and bars
Swimming Pool
Stunning rooftop swimming pool and sundeck
Fitness Centre
Fully-equipped fitness centre
Spa
Relaxing spa
Streaming Services
Local and international digital channels






